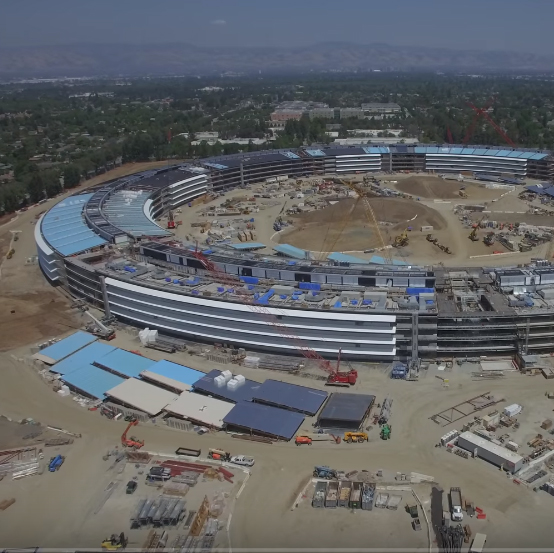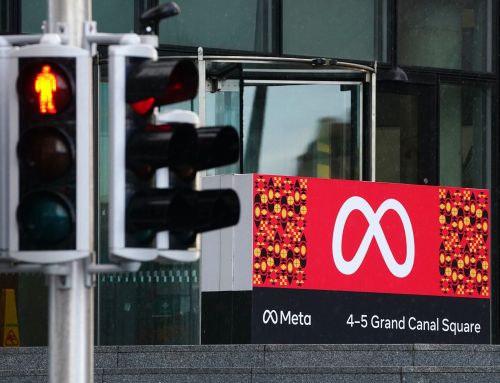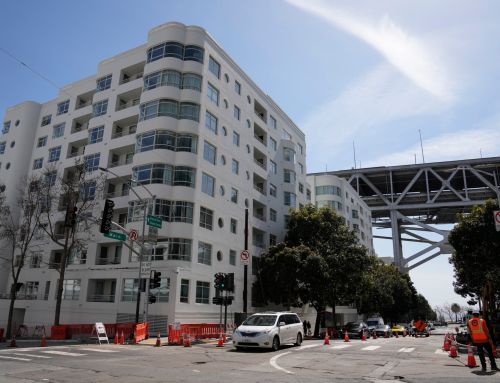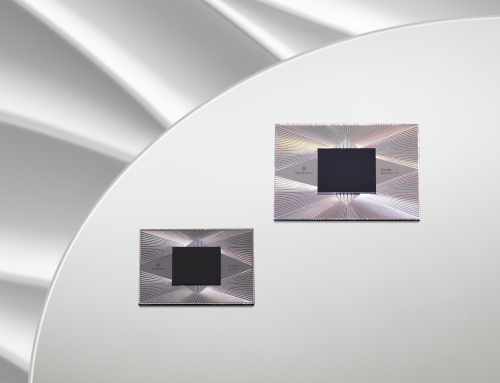One of Steve Jobs’ last acts was to finalise the plans for the ‘Apple Spaceship’, as it has come to be known: the company’s new corporate HQ in Cupertino, California. Unlike their pocket-sized products, it’s impossible to keep this particular design under wraps until it’s complete, and thanks to the use of drones, some pretty spectacular footage is emerging of the construction.
[youtube]https://youtu.be/8onw-9psueE[/youtube]
The most significant impression is of the sheer scale of the campus. 13,000 people will work in the spaceship-style Main Building, while the adjacent car parking facility has a capacity of 11,000. The project also includes The Theatre, a subterranean auditorium, custom-designed as a permanent home for Apple events and product announcements. It’s circular glass-walled lobby has no columns, offering an unimpeded view of the campus, under an 80-ton freestanding carbon-fibre roof – the largest such structure ever made.
Environmental considerations are very much in evidence, with passive heating and cooling, and solar panels on the garages now 75% complete.
There’s plenty of amazing detail. The video is available in up to 4K resolution, beautifully captured from the air using a DJI Phantom 3 Professional Quadcopter.
Thanks to Blacknight CTO Paul Kelly who spotted this!












Drone Video Reveals Construction of Apple Spaceship HQ https://t.co/oMThZE0vhu